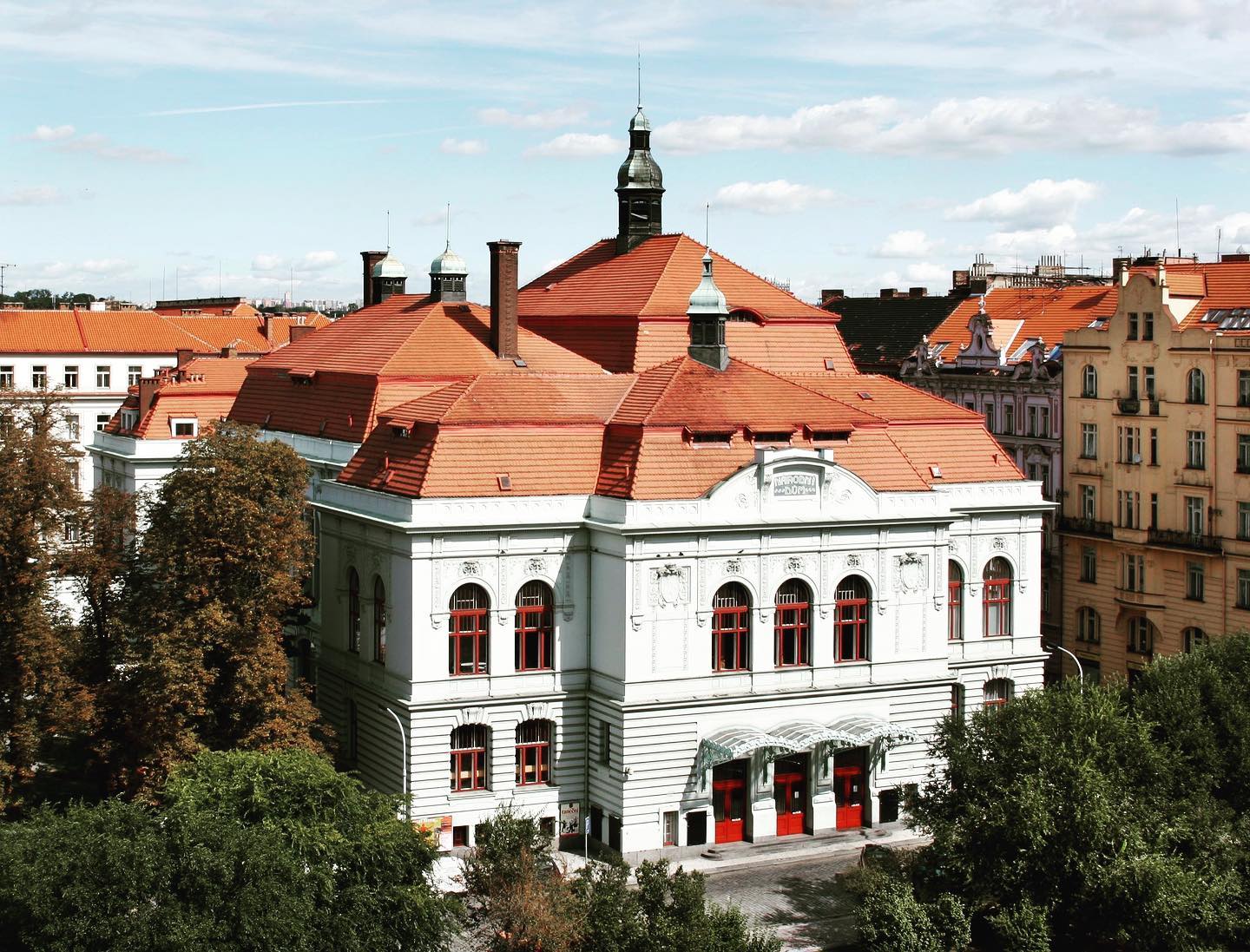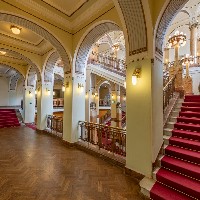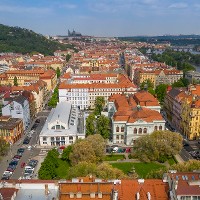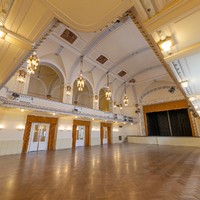Breadcrumbs navigation
National House Smíchov (Národní dům na Smíchově)
This High Art Nouveau monument, built from 1906 to 1908, is one of the most interesting buildings in Prague's Smíchov district. Facilities for up to 2000 visitors are suitable for cultural events and balls, conferences, concerts, exhibitions and trade fairs. The dominant feature is the Great Hall on the first floor.
- Monuments & Architecture
- house
- Art Nouveau
- Arts & Entertainment
- multifunctional space
Contacts
- National House Smíchov (Národní dům na Smíchově)
- náměstí 14. října 16
- 150 00 Praha 5 – Smíchov
- +420605407670
Object history
Representatives of the then still independent town of Smíchov decided in 1906 to build some significant central city buildings, among them namely the National House (Národní dům) and the Central Market, and for that purpose they bought the land from the former botanical garden, which was damaged by the 1890 flood. The National House is one of the top Secession buildings in our country. It was built in the years 1906 - 08 according to a project of Alois Jan Čenský as a dominant of the main square at the town of Smíchov. Back then, Smíchov was not yet a part of Prague; it was only connected in 1920. Together with the neighbouring market, the National House was a much sought-for social-business centre for many years. The buildings were only divided by a garden restaurant. The building of the National House was richly decorated in the interior and in the exterior as well. On the outside, there are sculptures by Prague’s sculptor and medallist Josef Pekárek, who created a figurative group as an allegory of Music on the gable facing the Zborovská Street, and six figurative fillings above the large auditorium. Interior sculptures and ornamental decorations were realized by sculptor and medallist Antonín Mára.
Originally, there were two restaurants in the house: the People’s Restaurant in the basement was decorated by characteristic paintings by Ladislav Novák; the adjoining winter bowling alley was decorated by painter J. Mayer. By the way, the bowling alley, a very popular game of the Prague citizens at that time, was one of the most modern in Prague, as it had an electric reporting system of the hit pins. There was another restaurant on the ground floor, where there was also a café, a billiards game room, a kitchen, a chess club and a reading club. On the first floor, there is the Large Auditorium with a surface area of 433 m2, the gallery of which passes through the second floor, and then a small auditorium named Arbes’ Auditorium with windows to the garden with the surface area of 182 m2. There were lots of lounges for activities of different associations and clubs, and also some residential premises.
Once a perfect layout of the interior kept changing in time; namely the insensitive divisions of the premises, building-up and reconstructions in the 50s really harmed the building. At that time, the house became the property of the machine-industry trade unions, which turned it into a Cultural Centre of the metal-working industry. Frequent temporary repairs without a unified conception caused a great devastation of the building, which was only stopped by a complex general reconstruction at the end of the 90s. The restoration workers strictly adhered to the original projects during the reconstruction of the Secession building as well as the stylish equipment. Therefore we can find copies of Secession chandeliers installed, as well as Secession furniture and stylish replicas of the original lighting pillars on the staircases. In the 60s, a popular Futurum was established, or also the F Club, the first big-beat club in Prague, which was also repaired and preserved for public.
Information source: TORINO-PRAGA Invest s.r.o.






