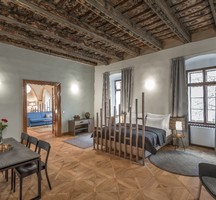Breadcrumbs navigation
Aurus Hotel by Adrez
Treat yourself to accommodation right in the city center. Located in a historic building right on the Royal Route, the Aurus Hotel offers charming apartments with perfect views of the lively city full of enthusiastic tourists, shops, restaurants and bars. Apartments are fully online, with AC, and fully-equipped kitchens.
- hotel ****
- in the city centre
- LGBT friendly
Practical information
- Independent parking is close by. Book your space at www.mrparkit.com (the nearest garages are "Panská 2").
Contacts
- Aurus Hotel by Adrez
- Karlova 3
- 110 00 Praha 1 – Staré Město
- +420222743781
Object history
The house on the corner of Seminářská Street and Karlova Street is situated in place of a former Romanic estate, it is Renaissance in core, later modified in Baroque style. The richly figuratively decorated narrow front has two windows on each of the three floors. In the past, the house was also called At the Red Chair (U Červené sesle), probably as a reminder of the fact that the apostolic nuncio Spinelli lived here for some time, who used to sit in a red armchair decorated with gold thanks to the significance of his function. From the beginning of the 15th century, the house was also called At the Half-gold wheel (U Půlzlatého kola), and later on, it was called At the Golden Sun (U Zlatého slunce) for quite a long time, as one such Sun has been installed on the facade between the 1st and the 2nd floors. The name At the Golden Well (U Zlaté studny) has its origin in a legend connected with the house: the home well always had such good water, and there was a belief a golden treasure was hidden on the bottom. A maid once thought that she saw a glitter while fetching water, so she bent forward a bit more, fell in and drowned. Some sources state that a golden treasure really was found once while the well was being cleaned. In the beginning of the 18th century, the house was owned by Jan Wersser and his wife, and they ordered beautiful stucco figural decorations on the facade from a sculptor Jan Oldřich Mayer. It was probably their way of saying thank you for surviving the plague epidemics in 1714. There are seven figures altogether on the front. Alongside the first floor windows on the left, there is a figure of St. Sebastian, who was tortured to death by Emperor Diocletian for being a Christian and helping the persecuted Christians in Rome. When they built him an altar in Rome during the great plague in 680, the plague immediately ceased. He is therefore worshipped as the protector against plague, just like St. Roch, whose figure is to the right from the window. He devotedly helped the people infested by plague until he got the disease himself. He then went into the forests’ solitude to die, but a dog found him and brought him bread and water from the stream, so he cured miraculously. On the second floor on the left, there is a statue of St Václav, murdered by his brother Boleslav, and on the right, there is St. John of Nepomuk, tortured to death by Václav IV and then thrown to the Vltava River. In the centre of the front, there is a bust relief of Virgin Mary of Boleslav dated 1701. It is depicted in accordance with the Stará Boleslav’s painting named Palladium - the protection of the Bohemian lands. Legend says that St. Ludmila got this picture from St. Methodius upon baptism. Plague processions were held to the picture in Stará Boleslav. On the third floor, to the left from the window, there is the founder of the Jesuit Order and a missionary Ignatius of Loyola, and to the right there is Francis Xavier, perhaps the keenest missionary ever, who worked in India, where they called him the “Apostle of India”, and also in Japan. Above the third floor window, there is a lying figure of St. Rosalia, surrounded by roses, famous Italian hermit who lived in a dark mountain cave out of love for Jesus Christ.
The object was restored in the 1950s under the administration of architect Karel Splavec, and a general reconstruction took place in 1983 - 1987, lead by ing. arch. Jan Dvořák. During this reconstruction, the truss was demolished, as well as the top floor, and everything was built anew; preserved restored Renaissance painted beam ceilings were suspended in the interior, contemporary stylish parquet floors and marble tiles were laid down, the stucco reliefs were renewed, everything after the original designs. The house was interconnected with the neighbouring object in Seminářská Street, which was also in a very bad state and was almost entirely rebuilt.
Information source: https://www.adrezliving.com/









